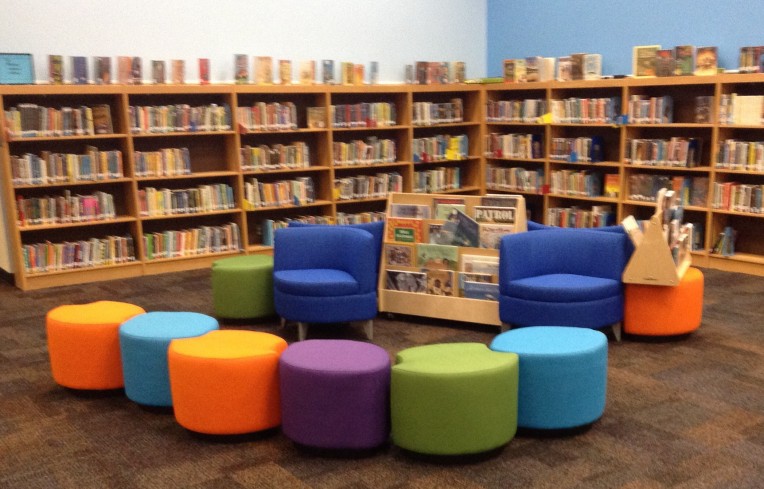
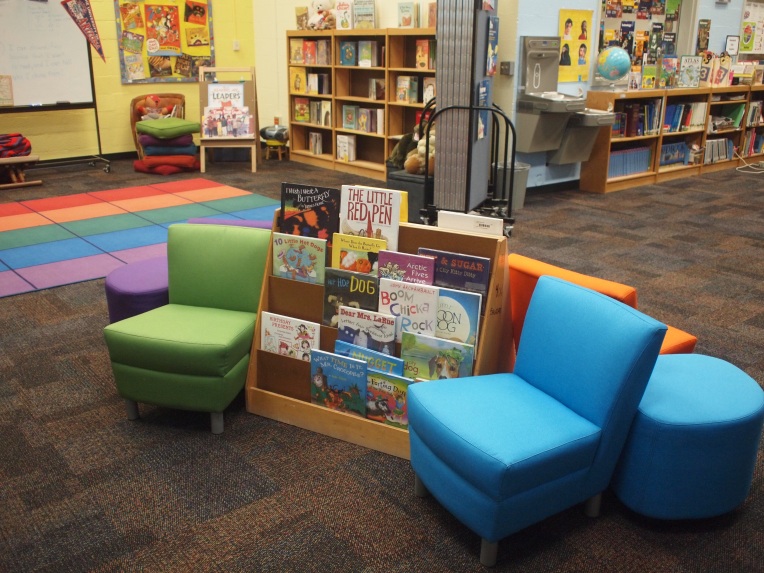

So, when I first started planning our High School library, I had every intention of designing in a “cafe” area and allowing food in that one area. This is a very common addition to modern libraries, in an attempt to be more like Barnes and Noble. I was all for it.
So, what happened?
Exactly 4 days after getting the new carpet installed (our phase one), someone dripped chamoy (red, drippy, sticky, gooey food juice – usually drizzled over hot cheetos and takis), all along the carpet as they walked between the door and the drinking fountain. 12 carpet tiles were stained and I spent an hour scrubbing it out. I started picturing that same substance drizzled over our brand new sofas and my mind was changed. 

Los Amigos was built in 1987 as an overflow school for the Sunnyside Unified School District. It has the largest elementary school library space in the district, and at various times has been used to house up to 2 classrooms because of high enrollment.
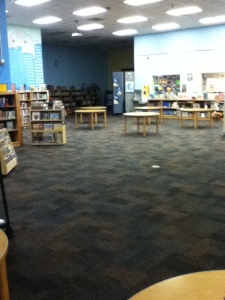
Shelves lined every wall except for 2 walls in the literacy corner. I had some shelves relocated to free up a SMART Board/whiteboard/projector space in the tech/research instruction area. They’ve found homes in the former library office space, which is now a designated maker space/book processing space; in the AV/Book closet, to house professional books & laptop parts, and to one of the walls in the literacy corner for display. I also had shelves moved to create a space to install double doors to our next door computer lab, at the time a sadly neglected, orphaned space. It’s now a officially part of the library, and is constantly in use by our K-2 classrooms & various pullout groups. What a difference 2 doors and carpeting make!
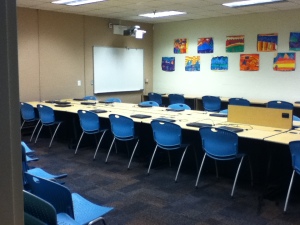
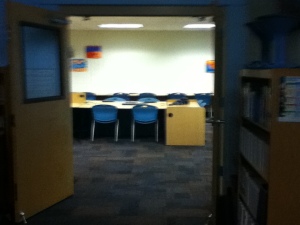
The old circulation desk was an almost closed square located in the center of the library, just off the library office, with the check-out station facing away from the main entry doors. It was a wiring nightmare, with a shaky drop delivering ethernet cables to the printer & old Dell desktop. We had two similar drops hanging from the ceiling where the old library computer station line was located. All 3 were removed, and ceiling tiles were replaced, as part of the remodel. The new desk is an open ended rectangle located just to the left of the entry doors, with room for 2 work stations and storage space for frequently circulating tech items. A much sturdier drop serves the new desk.


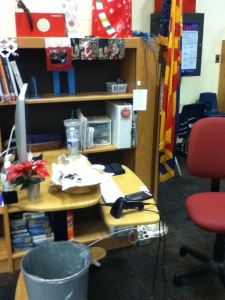
The library space was furnished with heavy, adult-
sized, hard to move rectangular & round tables and adult-sized 4-legged, blue plastic chairs, even though though it served a K-5 population. It was a perfect space for District meetings, but not very kid or class friendly. The first thing to go were the 10 rectangular tables & their chairs-straight into our newly added 6th grade classrooms.The replacement Pirouette nesting tables arrived the 3rd week in January. We had to wait until the end of February to replace the rounds with the 24″ kid height Bola tables.

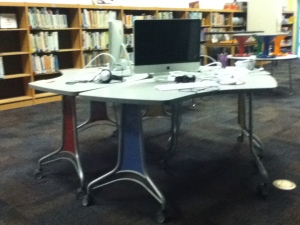
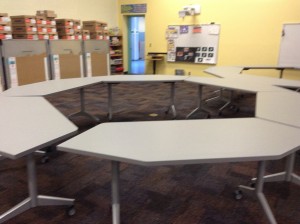
The new space can accommodate multiple groups in 4 redefined areas: a literacy area for K-3 read alouds and comfy reading; a group work area with mobile tables & seating for 4-6 grade (and adult) bodies and a large drop down screen with a wireless projector; a gaming & private space area (including Xbox, SMART tables, NEMO Trellis, mobile iMacs on Enlite Boomerang tables, and KI mobile marker boards for smaller groups); and a tech/research instruction area for K-3.
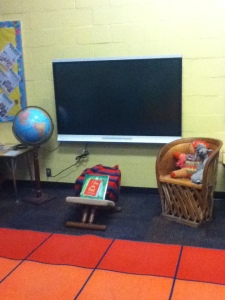



Los Amigos Technology Academy:
Before the renovation, our library had no drinking fountain, although there was a connection for one (a previous librarian had it removed). I had been wanting one even before the renovation funds became available, and it was one of the first items I researched. It was also one of the first construction tasks, along with the installation of double doors to the computer lab. What’s so special about a drinking fountain? We are located in the Sonoran Desert, and our kids are always thirsty! We also have the coldest water in the school.


Sunnyside High School:
The water fountain was the first item installed, arriving months before the furniture, and quickly became a point of interest on our campus, frequented by students and staff alike. In the first month of installation it was a common occurrence to see a group of 15 year old boys oohing and awing and waxing poetic in its presence. The modern fountain made the renovation “real” to the students…that and the carpet. Many thought that was going to be the extent of the renovation, and were surprisingly satisfied. They still had no idea what was to come.


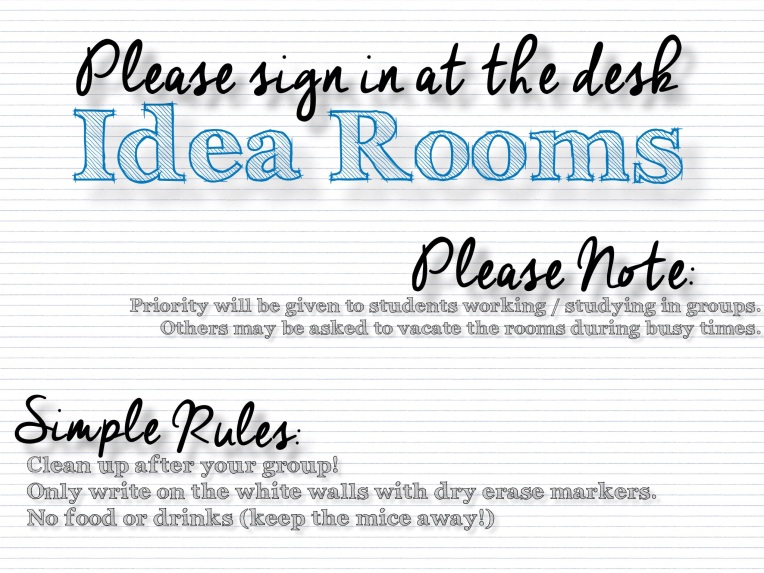 In our library we have 2 identical rooms that we turned into “Idea Rooms.” These are modeled after college-level study rooms I saw at our local University’s Information Commons, but even more modern.
In our library we have 2 identical rooms that we turned into “Idea Rooms.” These are modeled after college-level study rooms I saw at our local University’s Information Commons, but even more modern.
Features:
Two adjacent walls are covered with floor to ceiling porcelain marker boards. These walls were initially covered in whiteboard paint, but we found that because they were used so frequently, ghosting started to become a real problem.
Wireless projector mounted against a third wall (we are still working out solutions to give students access to these without giving them access to interact with the projectors in their classrooms!)

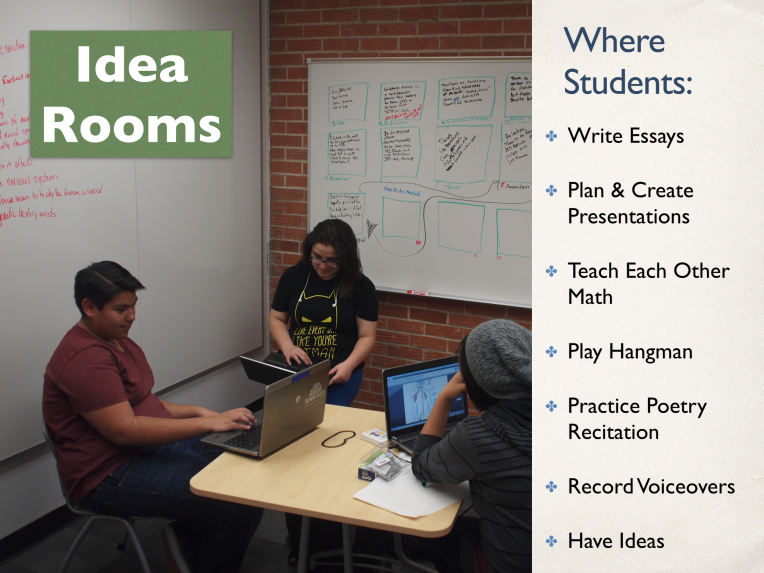
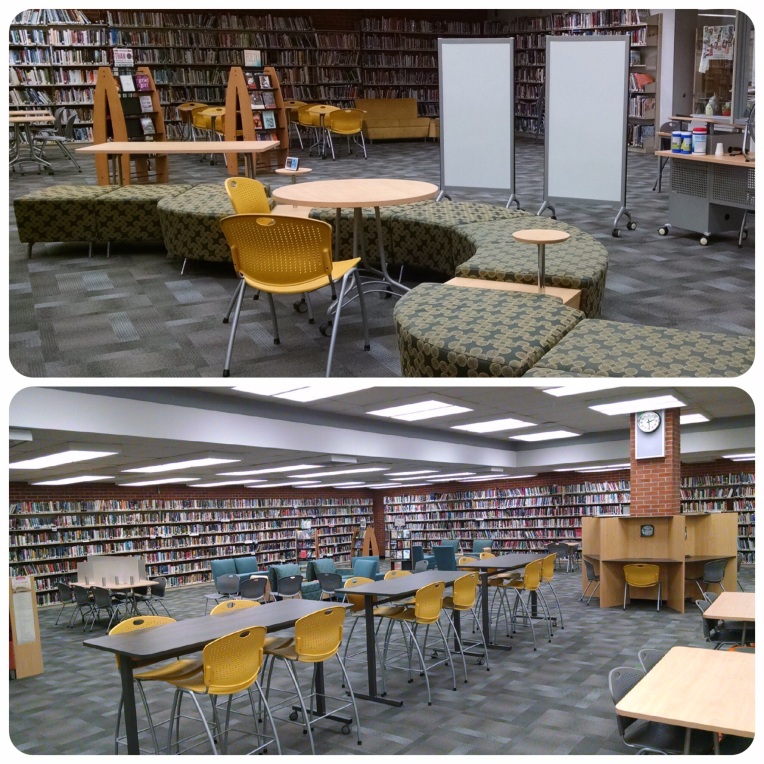
The Central Commons area of our library is deigned to be a multi-use space. We hold staff meetings, which means the need for tables to seat over 125 teachers (big challenge), I teach research classes in this space, which requires access to the projector, and we host events in this space.
The central feature of this space is the incredibly long bench/couch. This represents the front of the presentation area. It seats 15-20 individuals, and is backless so that people can face either way. (Arcadia Achella, modular seating).
There are three 6 foot long standing height tables down the center, with stools. Staggering the seating heights allows those in the back to easily view the presentation.
We also purchased 8 pirouette nesting tables by KI. These help us to accommodate the larger groups and staff meetings, but can be easily nested away when not needed.
The only items which are not mobile in this section of the library are the private study stations around the 2 support posts. I designed these myself and had them custom built by Fleetwood. Because I knew that the majority of the new space would be collaborative (bustling and noisy teenagers have a lot of “presence”), I felt we needed some private space for study, and for those students who are more introverted by nature.

The columns have electric outlets, so we added power to the study stations to maintain access to those ports. The 2 brick columns on either side of the “center” were initially an obstacle to design around / wasted space. Now I am thankful for them, as they have a true purpose. I use the dividers to post information and inspirational posters like this:
The iPad apps used to make these posters: Retromatic, Phonto, and Word Swag.
School libraries have morphed from quiet study spaces to collaborative centers. Students who used to come solely to check out books now seek out the Library Information Specialists to serve as guides through web and print based resources. The 21st Century Library/Information Commons is a location where these resources can be housed and utilized together to allow for multifaceted research, collaboration, and creation.
With the exponential information growth we are now experiencing across the globe, reference materials and textbooks are no longer the most reliable sources of information. The removal of outdated reference materials makes space for creating a highly adaptable space which can be rearranged and used by students, teachers and the community.
Students may know how to use their devices and access programs, but often lack research skills and ability to discern credible information – particularly on the web. The Library/ Information Commons then becomes a classroom where students can instantly apply new skills in a relevant and meaningful way.
It is not surprising that students will spend more time studying in collaborative spaces that meet their needs, appeal to their senses, and that they can enjoy.

Sunnyside Unified School District appropriated bond funds to update three libraries (two high school and one elementary). The librarians, serving as contractors in those spaces, are designing with the future in mind by utilizing mobile furniture for endless configurations as needs shift. Nesting tables, and mobile powered furniture which can easily be tucked away to make room for spontaneous presentations or community events are crucial to creating an adaptive environment. Quiet study rooms are transformed into think tanks, with floor to ceiling whiteboard walls and a projector built in for student use.
Technology is no longer stored away for occasional teacher use – instead we are equipping our libraries with media creation software and tools which can be used by teachers and students. Portable green screens, recording equipment and sound booths are provided for student use and checkout, to assist in the creation high quality projects, music and presentations which the students can be proud of.
Televisions and projectors are equipped with Apple TVs which can be used alongside our iPads for students and staff to present and share ideas.