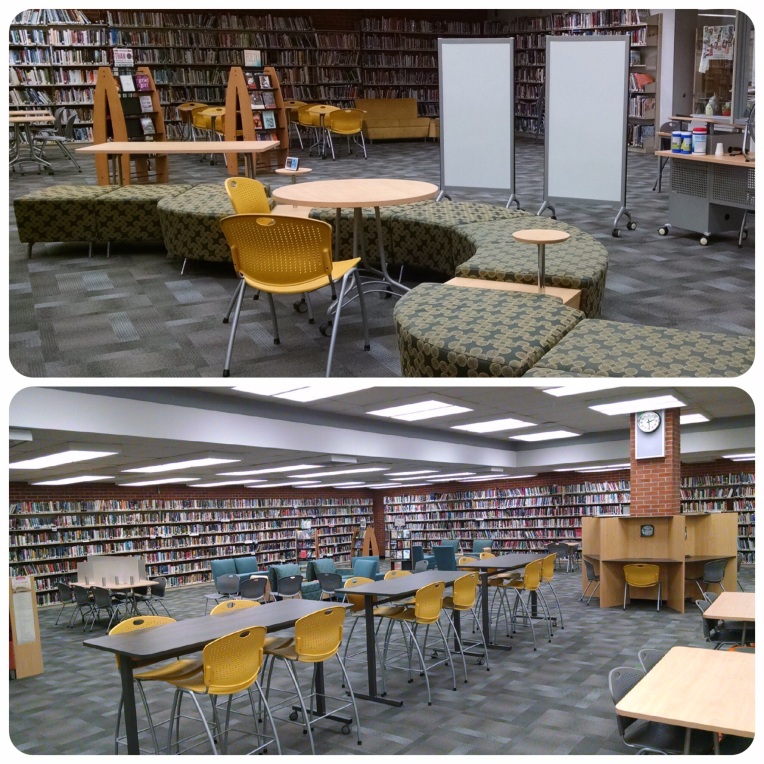
The Central Commons area of our library is deigned to be a multi-use space. We hold staff meetings, which means the need for tables to seat over 125 teachers (big challenge), I teach research classes in this space, which requires access to the projector, and we host events in this space.
The central feature of this space is the incredibly long bench/couch. This represents the front of the presentation area. It seats 15-20 individuals, and is backless so that people can face either way. (Arcadia Achella, modular seating).
There are three 6 foot long standing height tables down the center, with stools. Staggering the seating heights allows those in the back to easily view the presentation.
We also purchased 8 pirouette nesting tables by KI. These help us to accommodate the larger groups and staff meetings, but can be easily nested away when not needed.
The only items which are not mobile in this section of the library are the private study stations around the 2 support posts. I designed these myself and had them custom built by Fleetwood. Because I knew that the majority of the new space would be collaborative (bustling and noisy teenagers have a lot of “presence”), I felt we needed some private space for study, and for those students who are more introverted by nature.

The columns have electric outlets, so we added power to the study stations to maintain access to those ports. The 2 brick columns on either side of the “center” were initially an obstacle to design around / wasted space. Now I am thankful for them, as they have a true purpose. I use the dividers to post information and inspirational posters like this:
The iPad apps used to make these posters: Retromatic, Phonto, and Word Swag.












